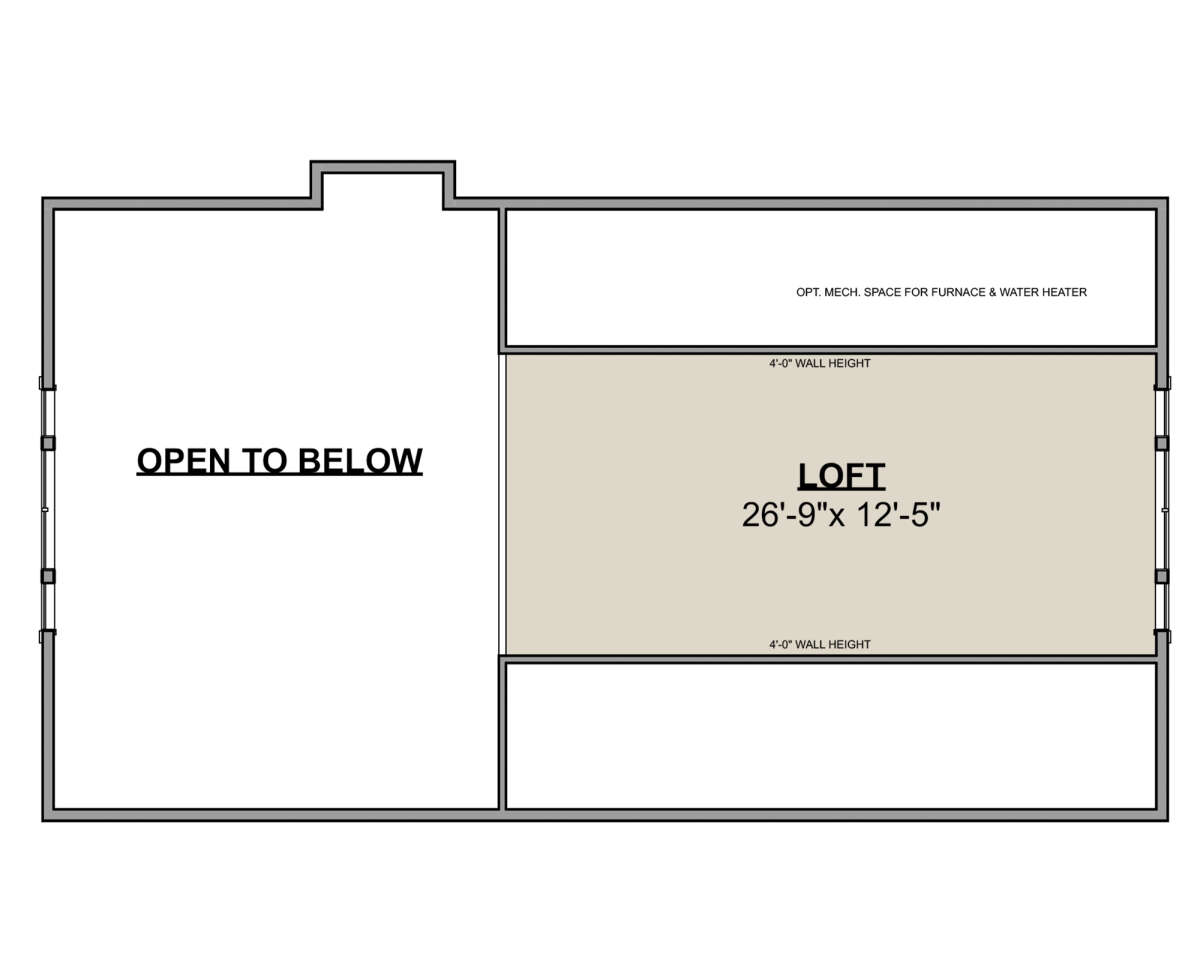- Shop
- Styles
- Collections
- Garage Plans
- Services
-
Services
- Cost To Build
- Modifications
- PRO Services
- Contact Us
- Learn
-
Collections
- New Plans
- Open Floor Plans
- Best Selling
- Exclusive Designs
- Basement
- In-Law Suites
- Accessory Dwelling Units
- Plans With Videos
- Plans With Photos
- Plans With 360 Virtual Tours
- Plans With Interior Images
- One Story House Plans
- Two Story House Plans
- See More Collections
-
Plans By Square Foot
- 1000 Sq. Ft. and under
- 1001-1500 Sq. Ft.
- 1501-2000 Sq. Ft.
- 2001-2500 Sq. Ft.
- 2501-3000 Sq. Ft.
- 3001-3500 Sq. Ft.
- 3501-4000 Sq. Ft.
- 4001-5000 Sq. Ft.
- 5001 Sq. Ft. and up
-
Recreation Plans
- Pool Houses
- Sheds
- Gazebos
- Workshops
-
Services
- Cost To Build
- Modifications
- PRO Services
- Contact Us
 Sq Ft
1,200
Sq Ft
1,200
 Width
27' 4"
Width
27' 4"
 Depth
46' 6"
Depth
46' 6"

How much will it
cost to build?
Our Cost To Build Report provides peace of mind with detailed cost calculations for your specific plan, location and building materials.
$29.95 BUY THE REPORTFloorplan Drawings

Customize this plan
Our designers can customize this plan to your exact specifications.
Requesting a quote is easy and fast!
MODIFY THIS PLAN
Features
 Master On Main Floor
Master On Main Floor Kitchen Island
Kitchen IslandOpen Floor Plan
 Laundry On Main Floor
Laundry On Main Floor Loft
LoftDetails
What's Included in these plans?
- 1/4" Scale Floor Plan(s)
- 1/4" Scale Exterior Elevations
- 1/4" Scale Building Section
- 1/4" Cabinet Elevations
- 1/4" Electrical Schematic
- 1/4" Basement Plan
- 1/2" Wall Section
- 1/2" Stair Section
About This Plan
Get to know every inch of this marvelous 1,200 square foot Modern Farmhouse plan. This exclusive beauty makes for a great in-law suite, guest house, or the main dueling for those who want to downsize their eco-footprint. The exterior draws immediate attention to the welcoming front deck spanning the width of the home. With the small square footage, the front deck really stands out as the first impression of the home. The multi-use element of the deck enables the homeowner to have a seating area and a grilling area. The side of the home offers a side patio off the master bedroom. The small interior design makes for a useful and open layout with soaring high cathedral ceilings.
The front entry grants immediate access to the great room, kitchen, and dining room combination. As you enter this room notice the great use of the space with a high cathedral ceiling highlighted by the loft overlooking the area. The configuration of the layout will make the home’s footprint feel very spacious and will encourage a family-centered environment. The great room features a warming fireplace with awesome window views and built-in benches flanking the fireplace. The kitchen/ dining room combo features a center island with an eating bar and a small mud area.
The bedroom configuration grants as much privacy from one another as possible. Bedroom #2 is the first room accessible from the living room across from the stackable washroom and bathroom. This room delivers a great closet space with window views overlooking the side of the home. The hall bathroom details a tub/shower combination while the hall also features a ladder to the optional loft. The master bedroom is located down the end of the hall for a little more privacy. The room details an 8-foot ceiling, large walk-in closet, and en suite matching the secondary bathroom. With an optional loft, there is additional space to be used as the homeowner desires and a design that overlooks the common area. This 1,200 square foot Modern Farmhouse plan showcases a superb home design for a couple, small family, or a downsizer.
Browse Similar PlansVIEW MORE PLANS


HOUSE PLANS
SERVICES
Enter your email to receive exclusive content straight to your inbox














































































































